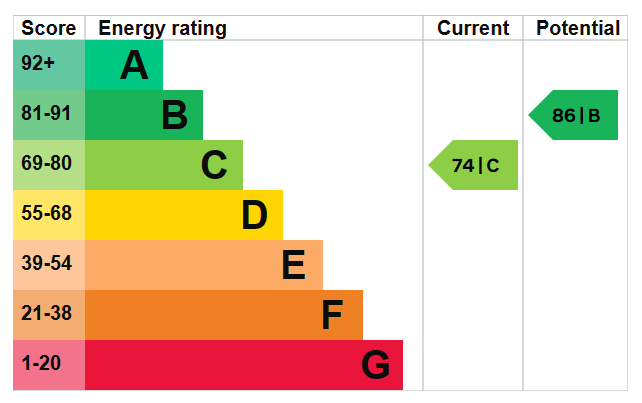ENTRANCE PORCH Solid wood glazed door, window to side, doors to.
ENTRANCE HALL Double glazed window with white wooden shutters, engineered wood flooring, stairs to first floor, large walk in cloaks cupboard, doors to.
LOUNGE DINER 21' 11" x 10' 10" (6.68m x 3.3m) Double glazed window to front, solid oak wooden flooring, fitted multi fuel fire, two radiators, double glazed patio doors leading onto the SOUTH FACING REAR GARDEN,
KITCHEN DINING ROOM 19' 6" x 10' 7" (5.94m x 3.23m) Double glazed window looking out over the south facing rear garden with matching wall with under dimmer lighting, base and drawer units, oak work tops with fitted single drainer sink, fitted 4 ring induction hob, oven under and extractor fan above, spaces for fridge and freezer, space for dishwasher, radiator, double glazed doors leading onto the rear garden, wooden flooring.
BEDROOM 3 12' 8" x 7' 8" (3.86m x 2.34m) Double glazed window to front with white wooden shutters, radiator.
GROUND FLOOR CLOAKROOM Glazed window, low level WC, wall mounted wash hand basin with tiled splash back, heated towel rail.
LANDING Double glazed window to front with white wooden shutters, hatch to loft space, large cupboard, doors to.
BEDROOM 1 16' 8" x 11' 1" (5.08m x 3.38m) Double glazed window, two velux windows, radiator, eaves storage space.
BEDROOM 2 14' 6" x 8' (4.42m x 2.44m) Double glazed window, two velux windows, radiator, eaves cupboard.
BATHROOM Double glazed window with white wooden shutters, panelled bath with shower attachment, low level WC, wash hand basin, shower cubicle, heated towel rail, cupboard having space for washing machine and fitted boiler.
SOUTH FACING REAR GARDEN Very well presented rear garden with laid lawn, decking seating area, vegetable patch, shed, access to side and garage.
LARGE GARAGE Front wooden door, access to the rear garden, shelving.
NB The seller has informed us last year they had an income of £1600 from their solar panels.

